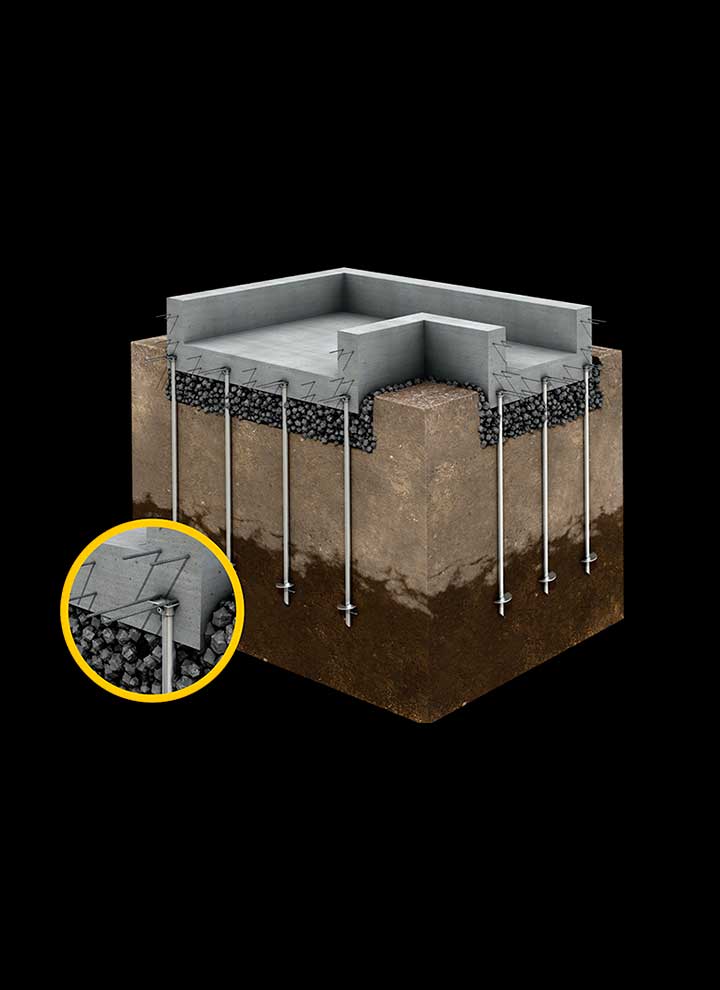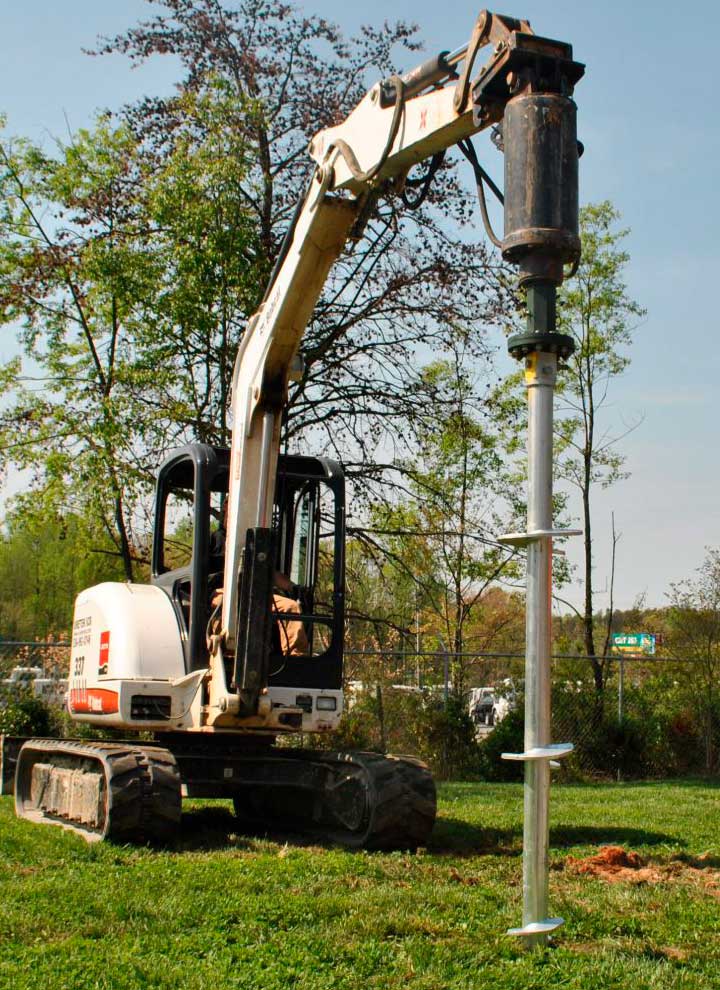- TADCO ENGINEERING & ENVIRONMENTAL SERVICES
Helical Pile Calculation and Design
As part of Tadco’s structural evaluation services, we perform calculation and design for helical piles.
What Are Helical Piles Made Of & How Do They Work?
As a critical piece of subgrade structural design, helical piles are the underpinnings of buildings, bridges, and large edifices. When piled, they quite literally hold these large structures in place.
Predominantly comprised of steel round hollow shafts or square solid shafts, helical piles come in all types and sizes. Size and shape can vary based on soil application and specification. When twisted into the soil, these screws nestle and pile deep into the ground, creating a platform, to distribute the enormous weight resting above.



OUR SERVICES



Helical Pile Installation & Monitoring:
Tadco implements a regimented process to helical pile plan preparation and design calculation for new construction, as well as local repairs.
Through an initial site visit, we’ll obtain site conditions and measurements of the basement’s structural components and configuration.
From here, we will then prepare structural plans of permanent helical pile supports. This includes existing and proposed load-bearing walls located within the areas of construction.
Part of the design comprises of conceptual work, specifically in considerations to alter plumbing and electric conditions. It’s up to the licensed contractors in these respective fields to apply for permits and to obtain necessary inspections.
In maintaining due diligence, we comply with details and specifications in accordance with applicable building codes and industry standards. When complete, we’ll submit plans to the building department for review and approval.
Prior to the installation, we’ll coordinate a pre-construction meeting to discuss and verify the design parameters. This encompasses checking all access points, height limitations, locations of emergency exits, etc.
We will also monitor the construction on an as-needed basis and will obtain site conditions through visits and architectural plans, if any.
Post construction, we assemble a report containing conclusions, recommendations, as well as photographic documentations, exhibits and illustrations.
If you want to contact us about any issue please call (201) 610-9700
or send us an e-mail. If you would like to submit a proposal for consideration simply submit a quote.
KEEP UP TO DATE
